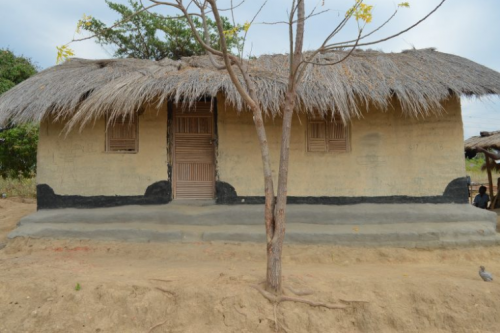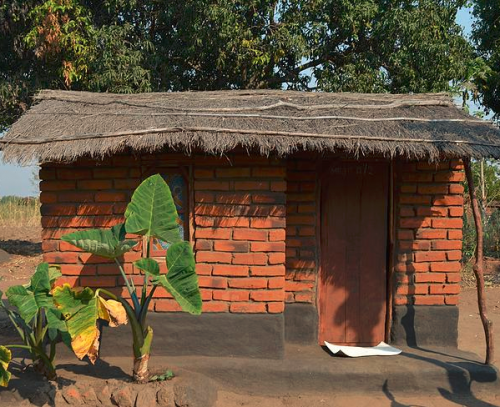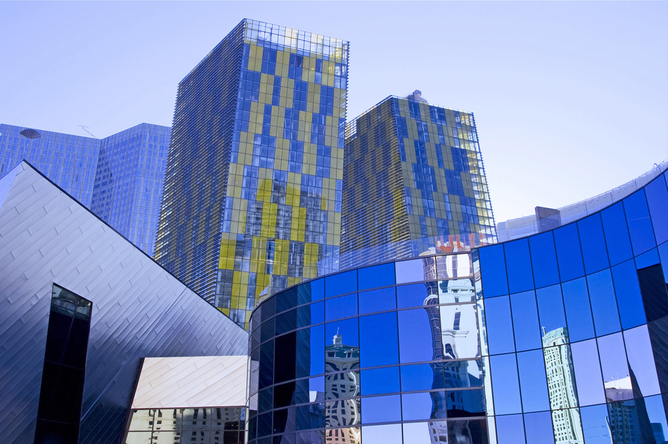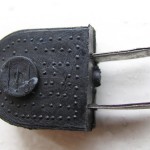A lamella roof, also known as the “Zollinger roof” (after Friedrich Zollinger), is a vaulted roof made up of simple, single prefabricated standard segments (mostly in timber) as a way to span large spaces. The individual pieces are joined together with bolts and/or plates to form a rhomboid pattern. Wooden sheathing covers the structure on the outside. The lamella roof was patented in 1910 and became popular between the World Wars, especially in Germany when metal for construction was in short supply. Some of these structures are now almost 100 years old and many of them remain in very good condition.
Read more: Lamella Roof, Open Source Ecology.












