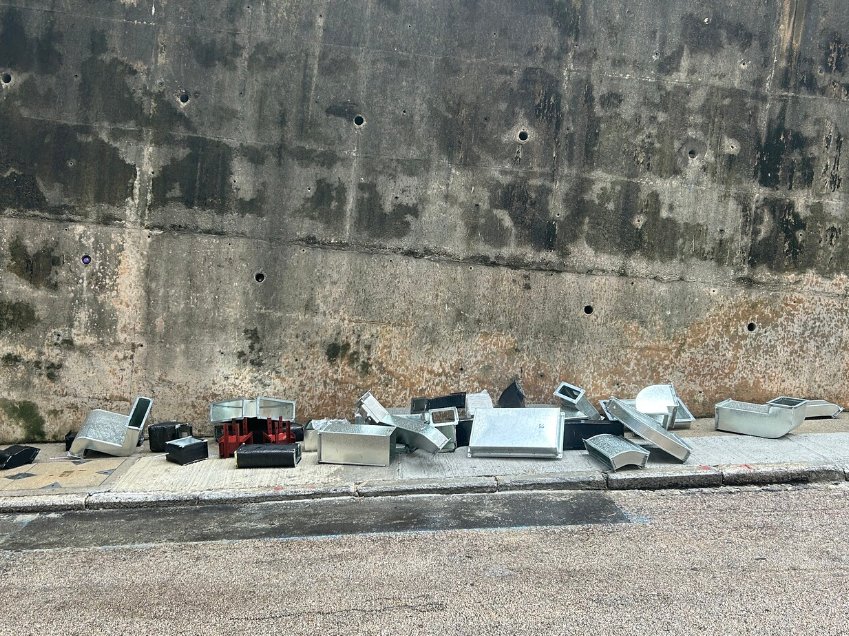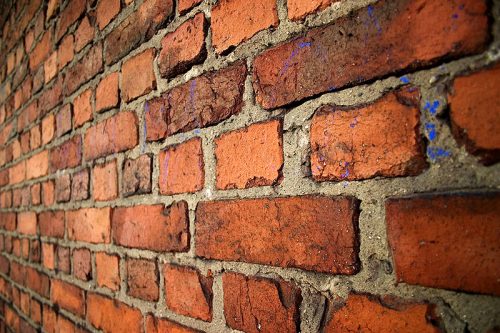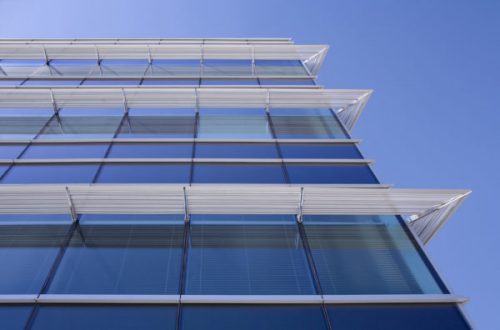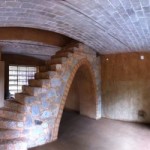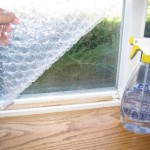“Just like the arts-and-crafts movement was a reaction against industrialization, we’re now experiencing a reaction against the smart home. People are looking for more manual, less complicated places to live.”
Read more: Why the Ultrarich Are Unplugging From “Smart Homes”, The Hollywood Reporter, April 2025. Thanks to Manuel.
