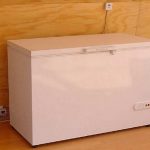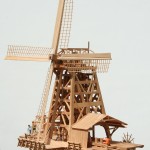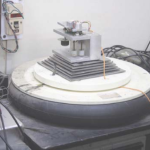“This paper investigated a windmill in Nehbandan which is an example of architectural heritage. Harnessing natural energy and using local materials such as stone, wood and adobe, the residents were able to create environmentally friendly structures. In this paper, one of these windmills that is still standing in Nehbandan was selected from a chain of windmills. Then, based on architectural survey, interviewing with millers and sketching, the dimensions of architectural elements and mechanical components were obtained and the windmill was modelled.”
“The results reveal that there is a close relation between architectural features and mechanical components. The orientation of this windmill toward prevailing wind, the correct placement of walls in three faces and creating a hole named Darvazeh in the third wall to direct the wind into the Parkhaneh are architectural features which provide the kinetic energy of the wind to move the mechanical components. The stepped form of the surrounding walls prevents erosion of mechanical components and as a result increases the durability of the windmill.”
Zarrabi, M., Valibeig, N. 3D modelling of an Asbad (Persian windmill): a link between vernacular architecture and mechanical system with a focus on Nehbandan windmill. Herit Sci 9, 108 (2021). https://doi.org/10.1186/s40494-021-00587-0
https://heritagesciencejournal.springeropen.com/articles/10.1186/s40494-021-00587-0







