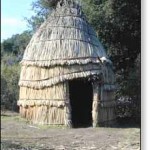Kotaro Nishiki built a passively cooled home in Leyte Philippines at 11 degs north latitude that incorporates a number of unique cooling features that allow the home to be cooled passively and without electricity…
In this area, most homes are constructed of concrete, and the concrete structures tend to absorb solar heat during the daytime, and then retain that heat through the night making the homes uncomfortable.
Kotaro’s design is centered on eliminating these daytime solar gains. He keeps the whole house shaded using these techniques:
- The south facing single slope roof has on overhang on the south that keeps the south wall in shade most of the day.
- The north side of the house is shaded by an roof extension sloped down to the north that shades the north side of the house most of the day.
- The roof is double layered with airflow between the well spaced layers. This greatly reduces solar heat gain through the roof.
- The east and west walls of the house are double wall construction with a couple feet between the walls. The shading that the outer wall offers plus airflow between the double walls keep the wall temperatures low.
- In addition, he has worked out ways to take advantage of the night
temperature drop and to use thermal mass on the basement to provide some
cooling.
More: A unique, passively cooled home in the Tropics (Build-It-Solar), Passive Solar House in Tropical Areas (Kotaro Nishiki). Build-It-Solar has more examples of passively cooled houses.






